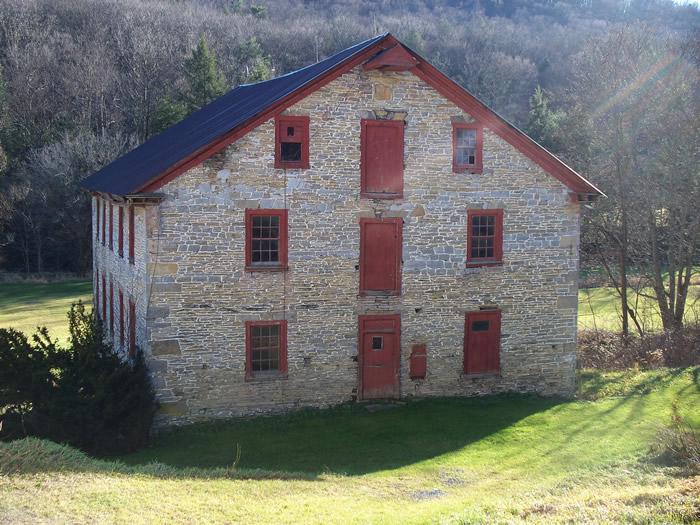
Centre Mill
Centre Co. | Pennsylvania | USA
Watersource: Elk Creek.
Centre Mill
From Millheim, drive north on Millheim Road about 1.7 miles, then turn right on Smulltown Road. Go about 0.6 miles to the mill, now along Back Road on the right, down a small hill, about 100' to 150' off the road.
View Larger Map

Samuel Miles had possession of most of the warrants for Brush Valley and had the valley surveyed in 1773 & 1774. The first mill in the Brush Valley was built by Mr. Kreamer before 1798.
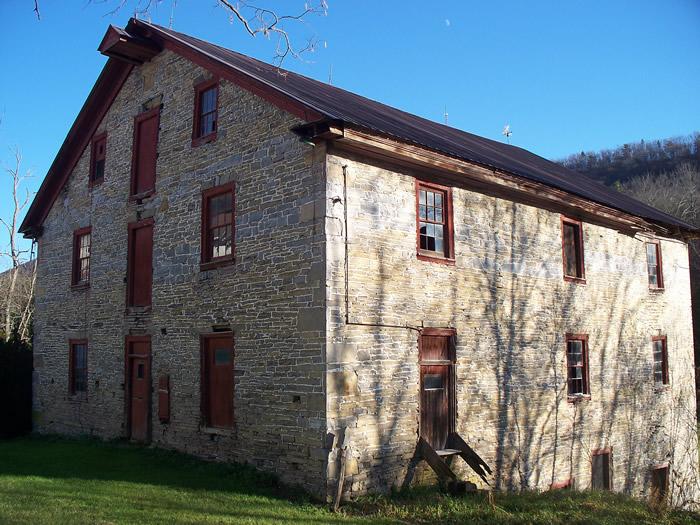
It was purchased by Tobias Pickle who had Col. Henry Meyer build the present mill in 1802-03. The large stone owners house was built about the same time and was known to provide accommodations to farmers coming from a distance to have their grain ground.
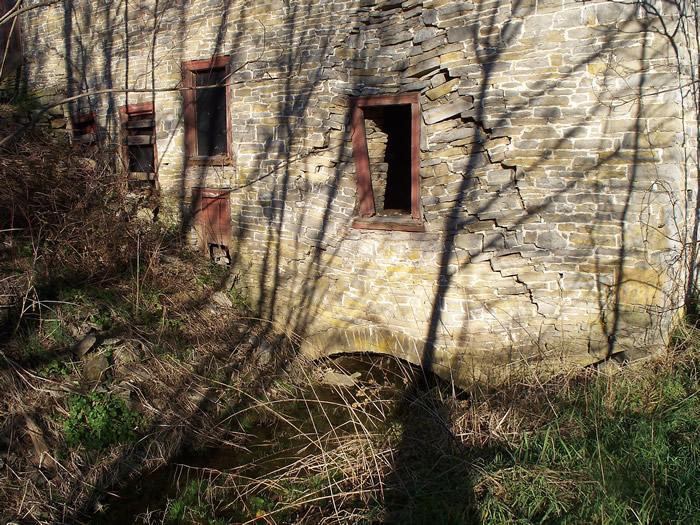
The 28” walls are composed a combination of fieldstone and limestone, with heavy guoins interlocking the corners from top to bottom. Door and window frames are molded and pegged. The walls at the peak of the attic are about 18” thick. The outlet arch is pictured, with some masonry disruption between the first floor and basement windows.
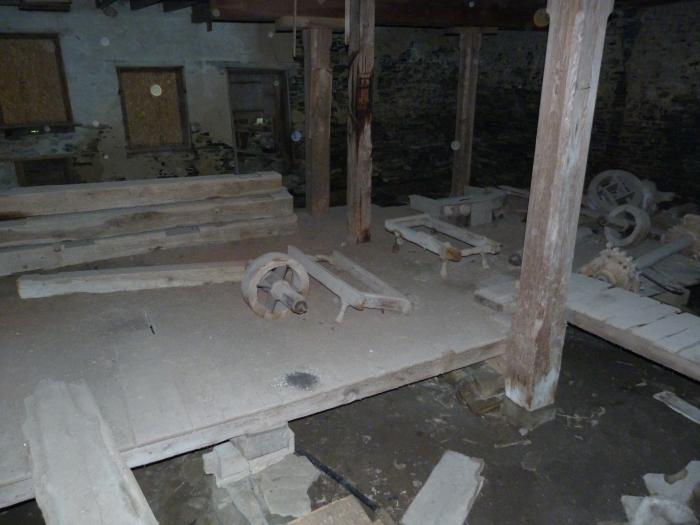
Remnants of mill works in the basement. (2012 photo)
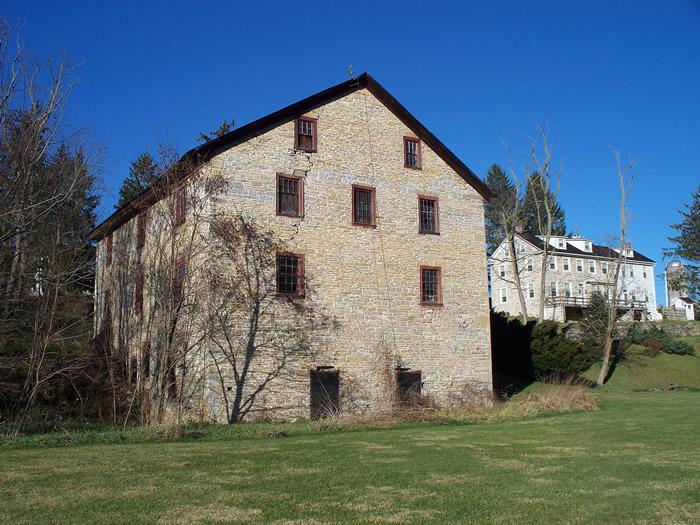
The Centre Mills mill complex provides a good record of the valley as it appeared in the frontier days. The back side/south side of the mill with the owner's house in thye right background.
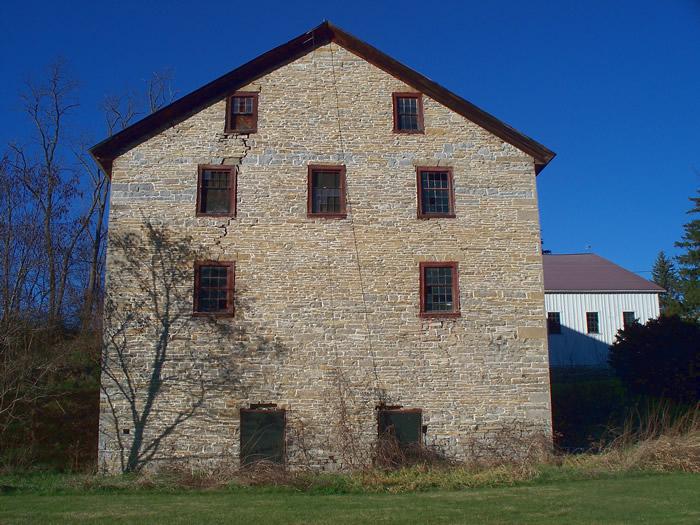
The back of the mill showing some cracks in the stonework running from the upper left window down past the second floor window, almost reaching the window on the first floor behind the grinding platform.
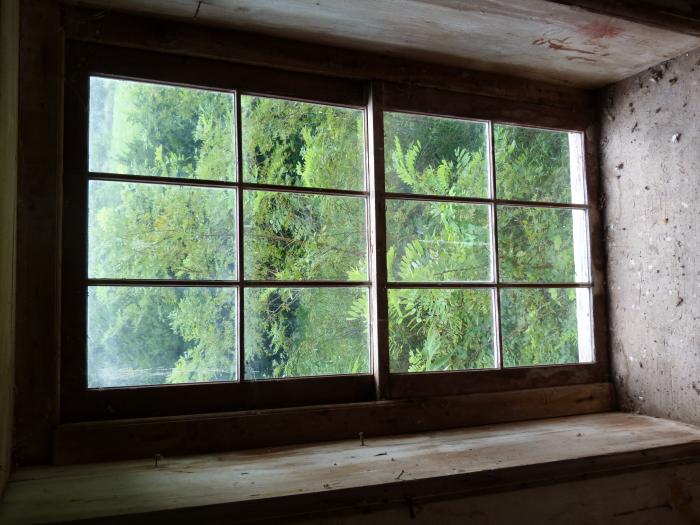
Window from inside showing thickness of stone walls. (2012 photo)
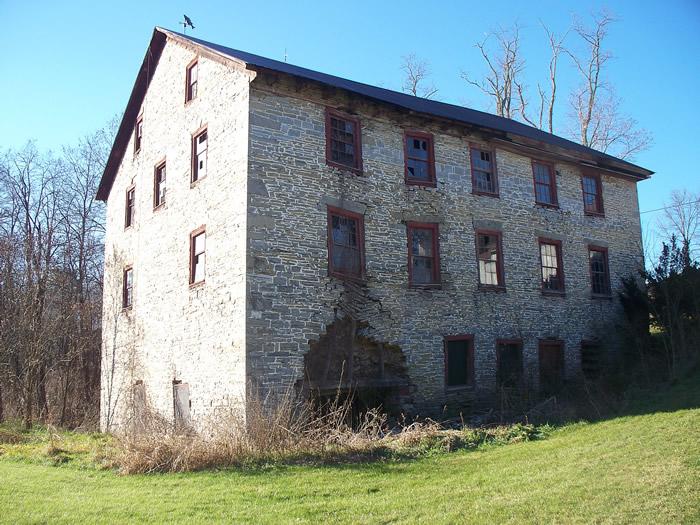
A small lath & plaster office is located on the left inside the first floor/north door, in the NE corner of the mill. The inside walls are plastered/stuccoed.
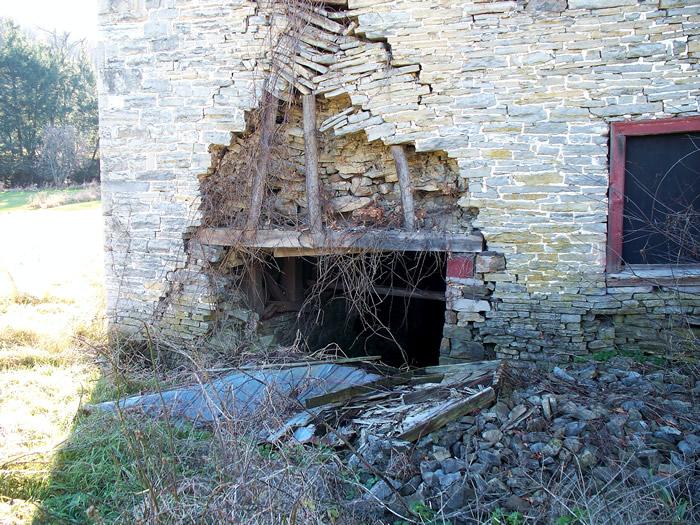
The east side of the mill, containing the inlet arch at the rear end, has much of the arch collapsed and subsequently propped up with props cut from tree branches.
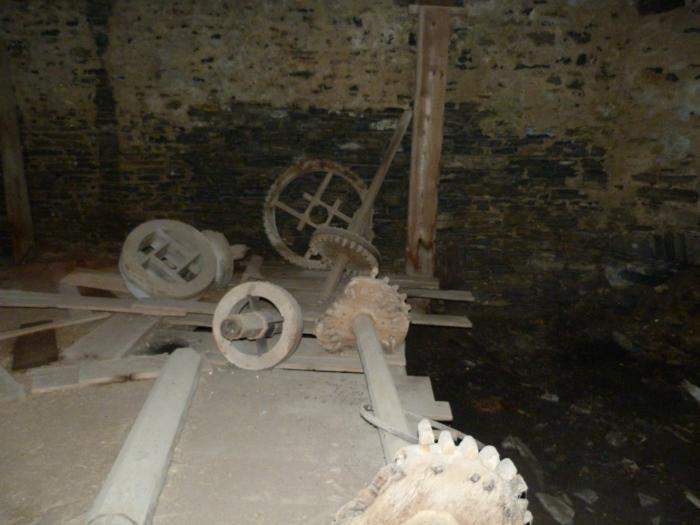
Old shafts, pulleys, and gears in basement. (2012 photo)
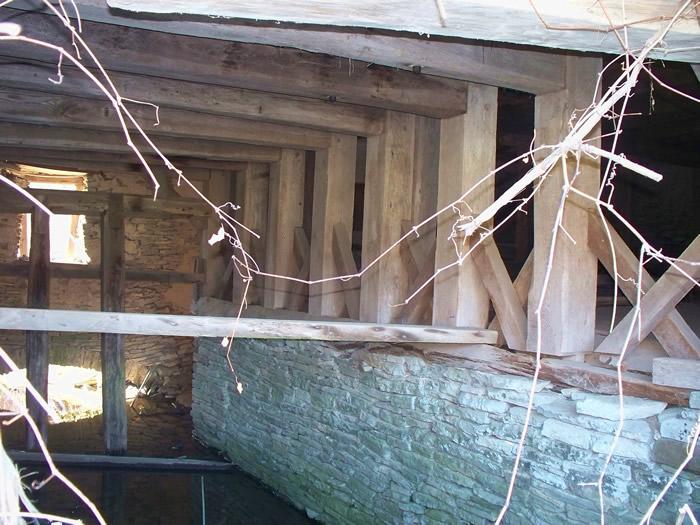
The grinding platform, stones removed, is located above the superstructure on the first floor, built over the raceway at the backwall of the mill, built to hold the weight and vibration of the grinding stones in operation and also to support the breastwheels. These were removed about 1900, at the waning of the productive years, and replaced by a turbine, which was more efficient. This view from the inlet arch looking through the mill to the outlet arch on the west facade.
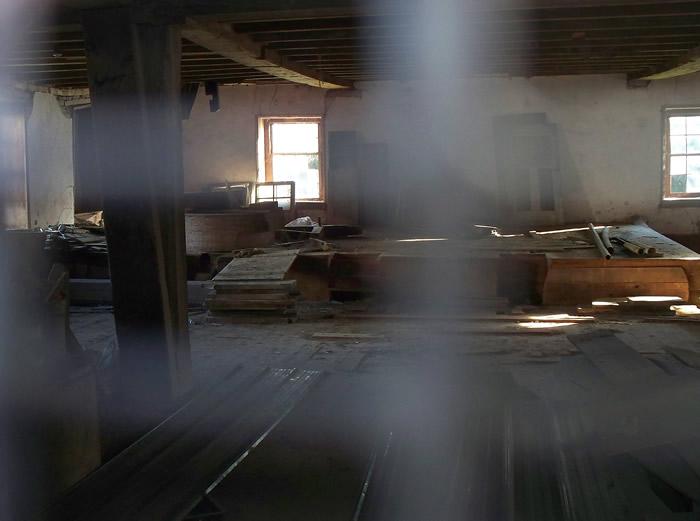
The grinding platform, stones removed, as seen through a barred window of the main door, first level.
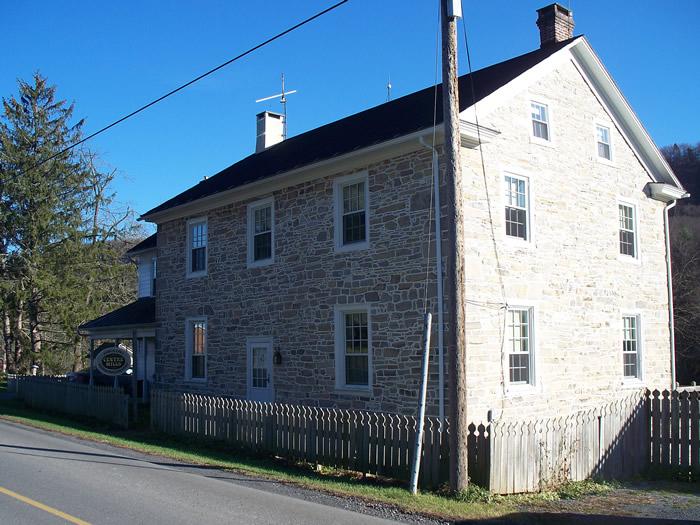
The owner's house along Back Road, which was changed, so that the road now goes by the rear of the Centre Mills Bed & Breakfast, on the 3 bay stone side/rear original. Check this site:www.centremills.com/
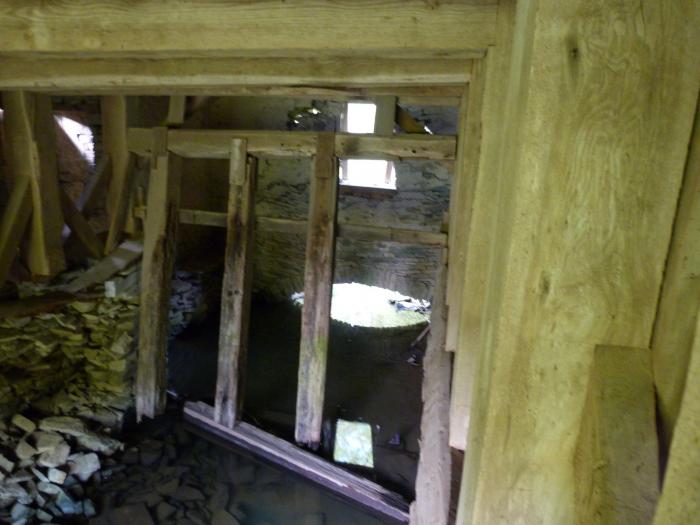
Exit arch and timbers. (2012)
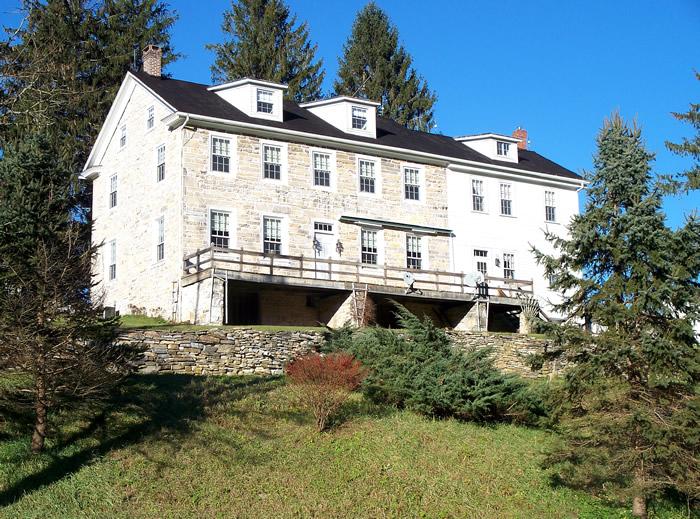
The owner’s house, five bays of stone with 3 bay frame attachment on the east end, used to face the road with exposed basement with 3 stone divisions. The house, built 1813, is about 40' X 30' with a two story frame addition. The old roadbed can still be seen.
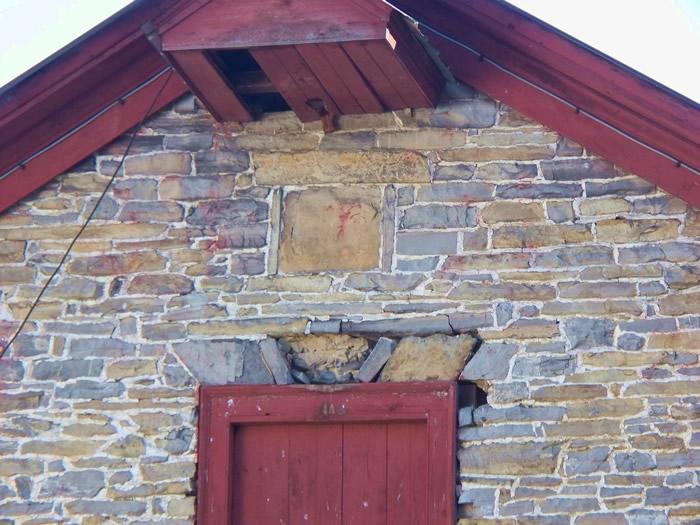
The pulley system is secured along the peak in the attic. The rope came down through the bottom of the catshead protrusion that protects the pulley from the elements. The stone below looked to be a replacement for the datestone or else the writing has worn away.
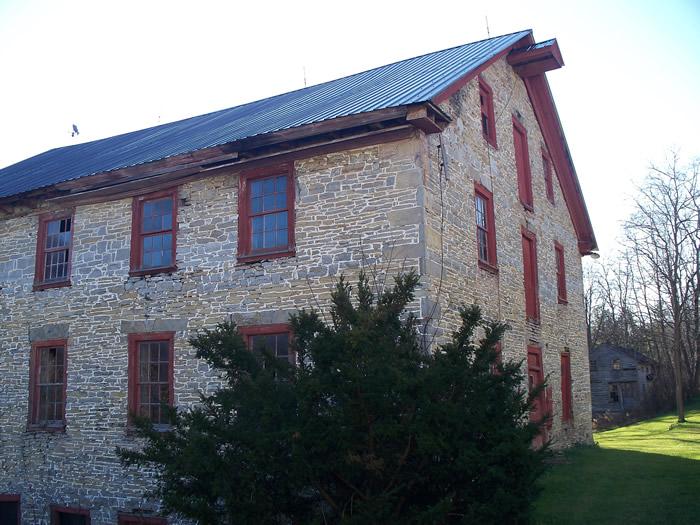
In 1960 the 45'X 58' 3.5 story mill was owned by Mrs. Thomas Bloomquist & in 1975, it was owned by Robert & Teresa Kish. The mill complex was added to the NRHP on July 21. 1976. GPS: 40' 55.33N, 77' 28.18W 1,230'/375 meters Millheim Quadrangle